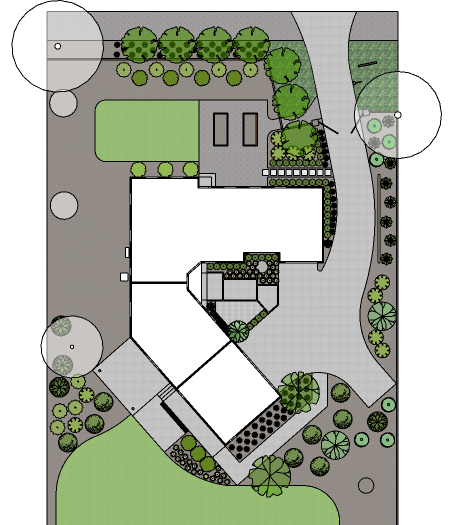Cedar Mill Remodel
As an investment property, we were not designing with a clients specific needs in mind. Instead, in collaboration, the developer, architect, interior designer and landscape designer (myself); had to anticipate what the future owners would want to see in the property. First of all, we wanted to leave room for the new owner to put their own touch on the space, not getting to deep into the specifics, site layout and flow where the primary focus.
This large property and home was a complete remodel. A few key trees and shrubs were marked to save but most vegetation was overgrown and unusable. Removing any large, unhealthy, unusable material in the early days allowed us to chip onsite and cover any exposed ground. This helped with runoff and to improve the soil for future planting. As the home was being remodeled this also kept the worksite clean and prevented any unwanted soil compaction. The 1,000’ view of the project included some major renovations. The largest being a complete reconfiguration of the arrival experience. The landscape needed to accommodate a move of the front door and a more grand entry driveway with gate. On top of that two additional outdoor spaces were created with new connections for functional flow throughout. A minimal planting palette is necessary to tie everything together and present the home in a finished form. Plants add to the classic contemporary feel of the space and are low maintenance to provide something that can continue to look great for the new owners.
The original entry was on the front of the home but the unique floorplan of the home allowed for it to be moved around back. This created a more private feel to the property. This also allowed for the creation of a distinctive entry courtyard experience.
The entry courtyard layout was inspired by the unique geometry of the home. The space created includes a patio with bench and the welcoming sound of a water feature that can also be viewed from inside the home, through a floor to ceiling window.
The additional benefit of moving the entry was the creation of a long driveway approach. With the new driveway came a new privacy fence and automatic entry gate. To accentuate the new entry and to not confuse the intended route, additional trees flanking the entryway was added, funneling people down the driveway and away from what was the original homes front door. The new trees and plants help to add privacy to the front yard which has now become a kitchen garden with raised garden beds and space for a picnic table. A pedestrian entry also maintains a functional access for getting mail, taking out garbage or for friendly neighbors to visit.
In the back an attached patio cover protects the home owners from the elements while having drinks and cooking at their new BBQ island. Immediately adjacent the patio cover is a gas firepit with built-in seating that overlooks a large backyard sloping down to a natural riparian area.


