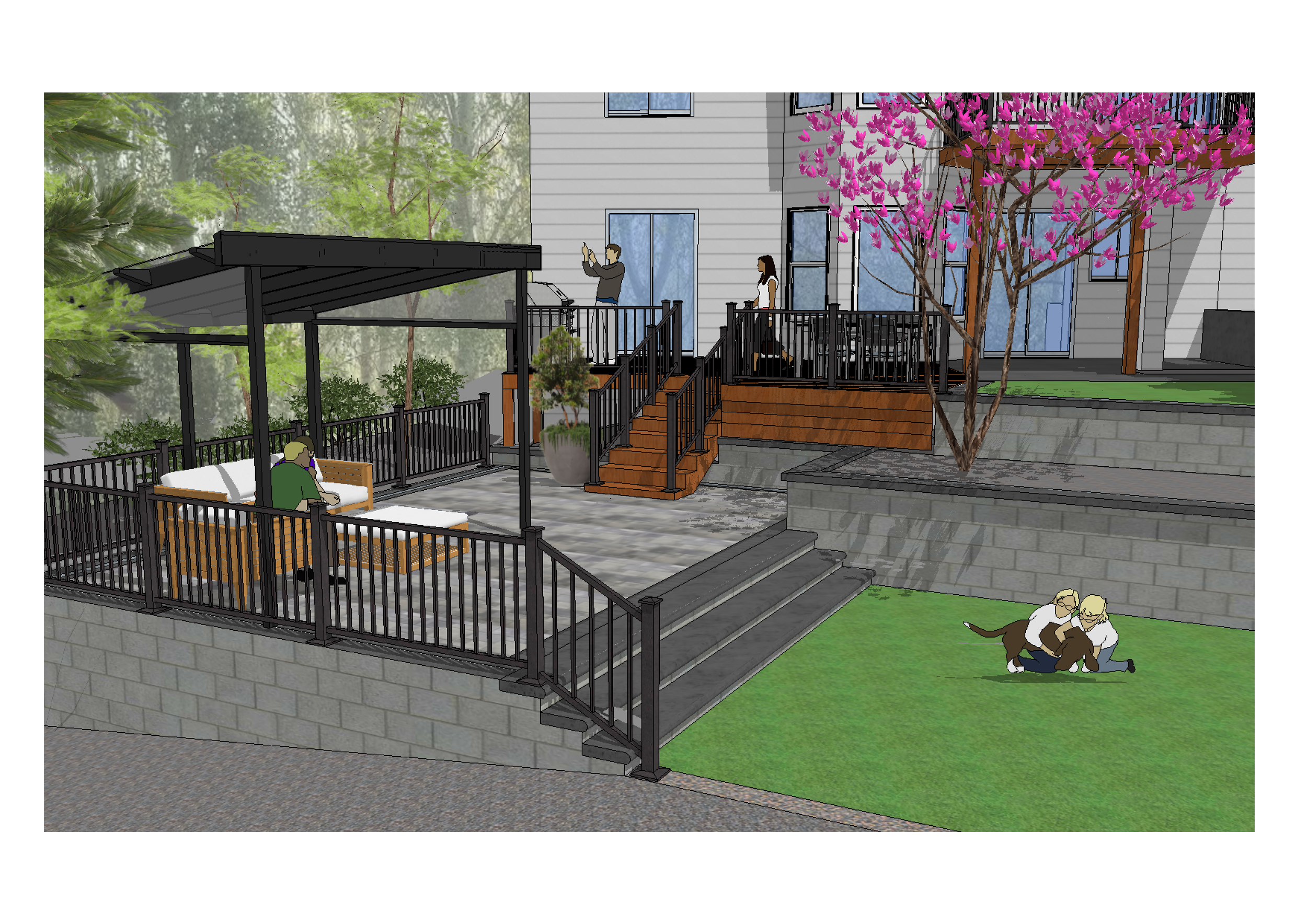3D Visualization
3D is an important tool in the design process. It not only helps the home owner get a glimpse into their final product, ensuring they are happy with their investment, it also helps the designer create a better product. I’m always trying to improve on this process to better serve my clients, my current rendering work is focused on hardscape elements. The layout of the space and the hardscape amounts to the bulk of a project, it is the most permeant defining aspect of the landscape. It is important the look and feel of it is right before work begins.
Sometimes I am hired to just provide a 3D visual. Maybe the client/contractor already knows what they want but they need to see it first. Make sure everything looks and flows properly. I can figure out how spaces should connect, adjust or make improvements to the concept. See things that maybe cannot be visualized or properly communicated with speech. This is an effective communication tool between the client and contractor, functioning to make sure everyone is on the same page.
How do we create usable space with our sloped backyard?
How is the hardscape incorporated into that slope?
What do the proposed materials look like?
How do we connect the existing deck?
These are all questions that 3D visualization can help address.

